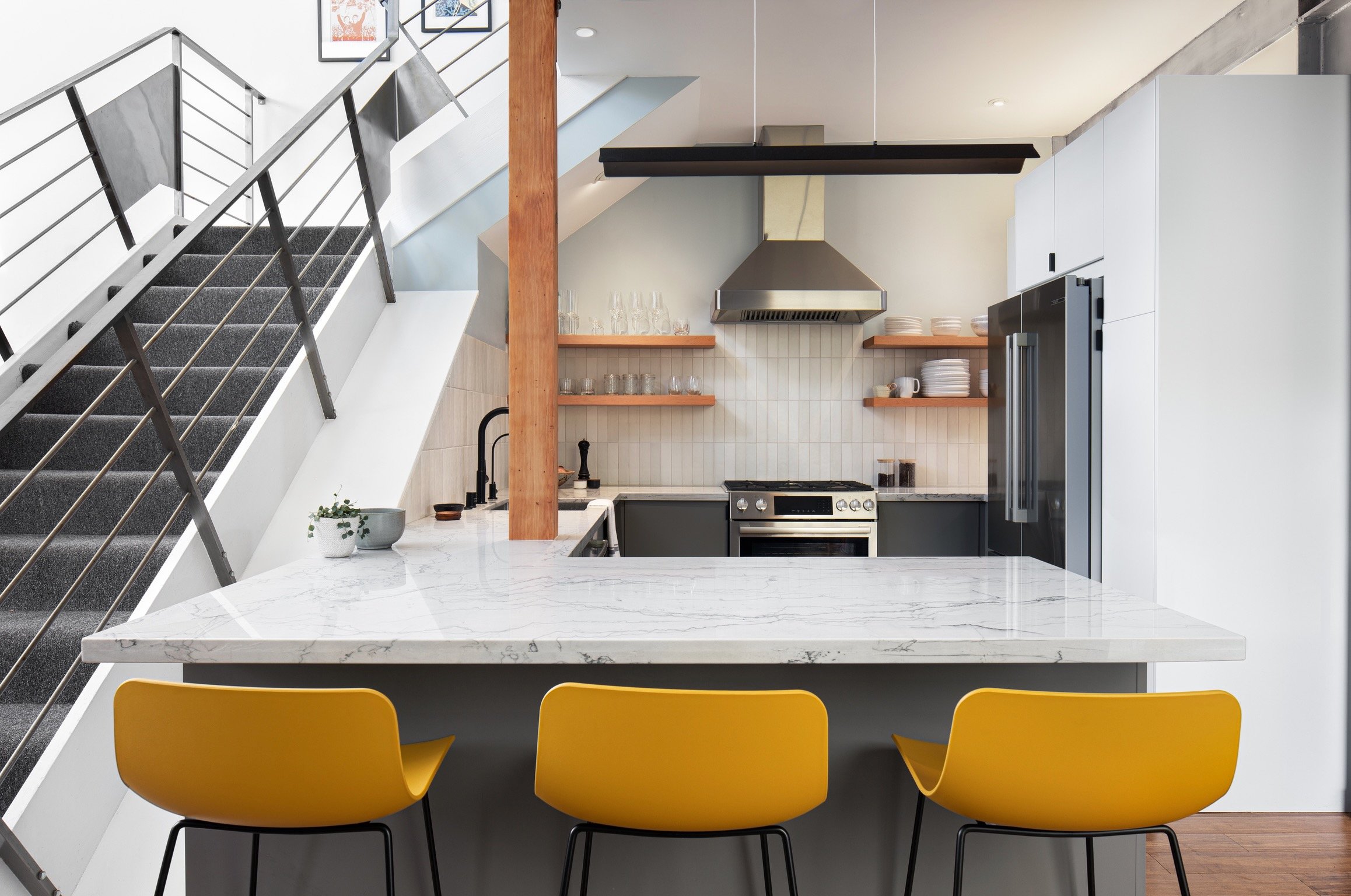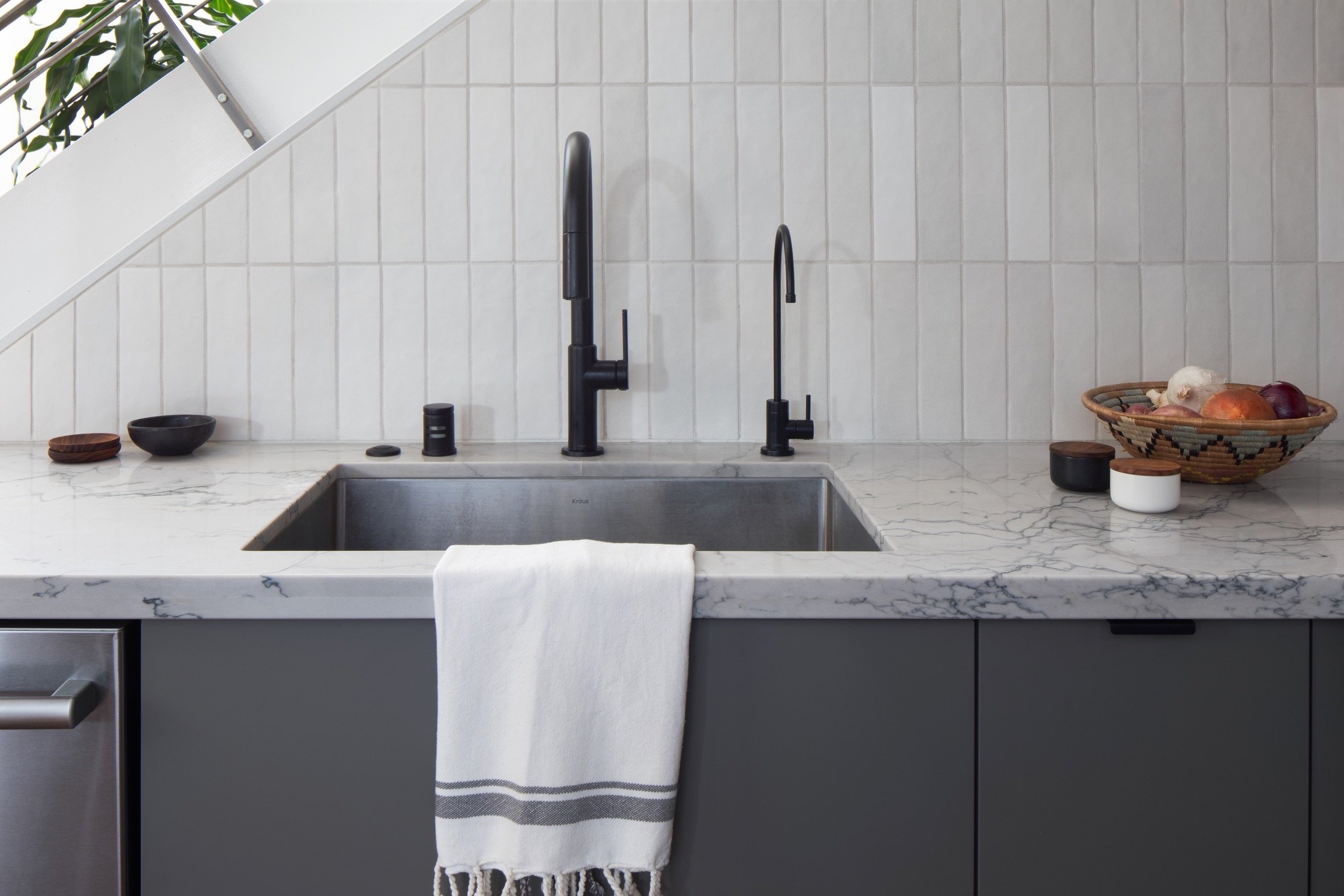
Industrial Loft Kitchen
EMERYVILLE, CALIFORNIA
MUTED PALETTES ACCENTUATE THE LINES AND ANGLES OF THIS CHIC LOFT APARTMENT
It’s possible I squealed with joy when I first walked into this apartment. It’s part of an old warehouse space that’s been converted in recent years to expansive units that boast sky-high ceilings and windows. Jess and Adam’s place was truly a dream…that is…every room but the kitchen which has been an eyesore since they moved in. Compared with the rest of the home’s natural light and vintage gems, it just felt dark and cramped with too much going on. Jess and Adam dreamed of a more toned down contemporary space that would feel more in conversation with the rest of the home. They are quite an industrious duo, having tackled many DIY projects together.
While they were hosting demolition parties, I got to work finding the right combination of cabinet colors, tiles, stones, and hardware. Right away we knew we’d be switching out the vinyl flooring for an engineered hardwood that would hold up to wear and tear. Replacing the flooring also allowed us to redefine the kitchen’s footprint, extending it out into the apartment further to allow for a peninsula and eating space. Jess and Adam took on the unenviable task of formulating a layout on IKEA’s Kitchen Planner. We knew pretty early on that a combination of white and gray would work best with their aesthetic, and offer an opportunity to bring color in through the bar stools. We looked at a lot of backsplash options before landing on this off white ceramic tile from Bedrosians Tile & Stone that has a matte finish and wide variation for a handmade look. When my clients saw this heavily marbled quartz countertop, they knew it was the one. It not only picked up on the cabinet colors but also became the pièce de résistance that makes the room look like anything but a standard IKEA kitchen. I particularly like the use of edge pulls so you don’t see any cabinet hardware, and the black faucet matched nicely with the linear pendant over the peninsula.
And finally, in an effort to avoid the all-too-common-all-gray-kitchen, we added a real pop of color through these yellow counter stools. This room is one of the first spaces you see when you walk through the front door. Now, it’s one that Jess and Adam are truly thrilled to show off.














